Corbett Suman Grand Ramnagar, distt. Nainital
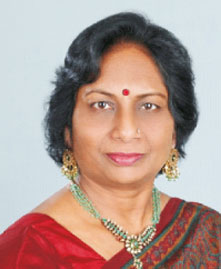
Ar. Mrs. Manju Goel



The site was a 1.75 acre rectilinear plot extending from the Corbett road narrowing towards the stony
river bed of kosi river.
The requirement was to design 24 individual suites on the area in?between the canal and the gated access to the rive rbed at the rear end. The challenge lied in accommodating the individual suites in a manner such that each occupant had the feel of staying in an individual cottage with their privacy being of great importance. This at the same time achieving a large central green open space and space for other common activ it ies such as a small prefabricated pool a nd bonfire/ barbeque plinth.
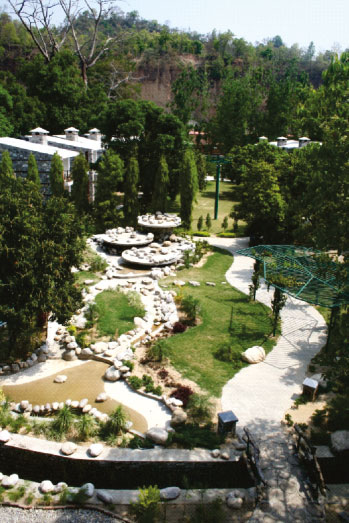
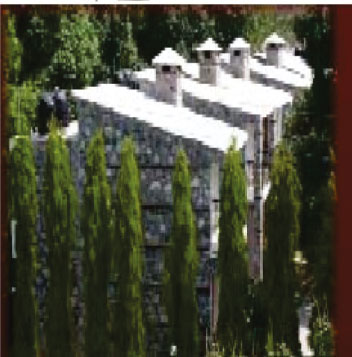
Design concept and manifestation
The cottages are arranged in an elliptical format with a central open space. The cottages are placed in clusters of four with one blank wall in between two blocks. This way each cottage gets maximum privacy. A central open air theatre forms the activity hub.
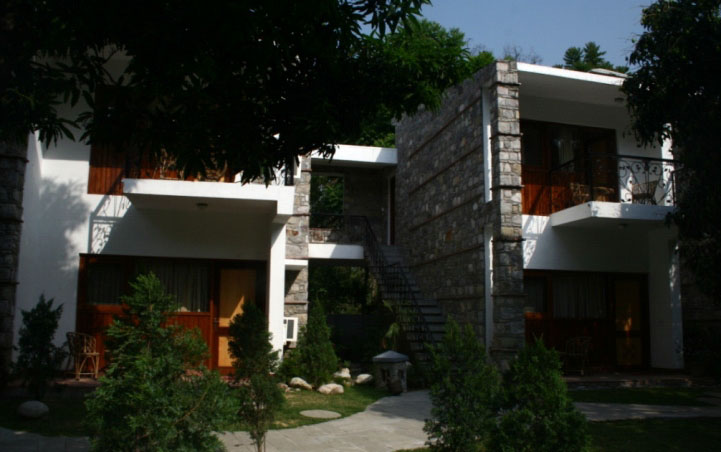
The architect has sensitively taken care of the detailing. The material palette responds to the rocky hill in the background and the proximity to the half dry river bed. A natural chimney is provided in all rooms,which also becomes an integral design feature of the built mass. A local slate based stone has been dressed to pave the walkways throughout the site. Dressed Almora stone has been used in an interesting pattern in combination with red sandstone for cladding. Several local varieties of plants have been used extensively for landscape.
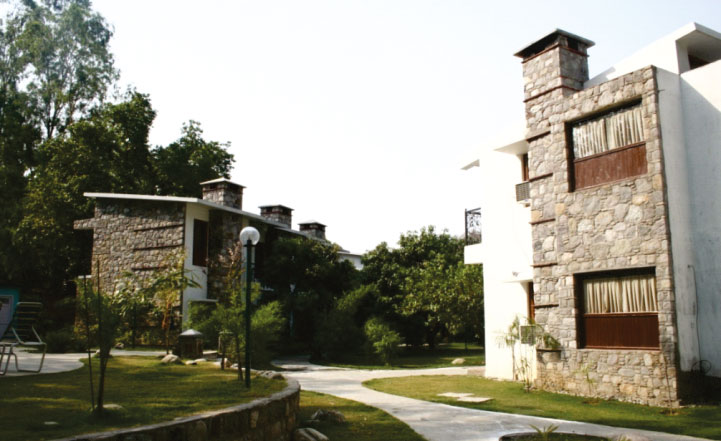
.png)